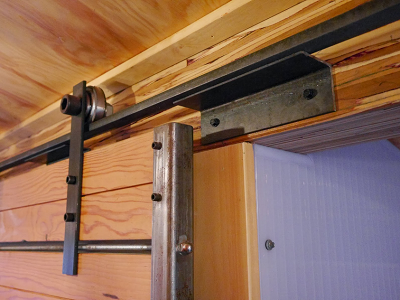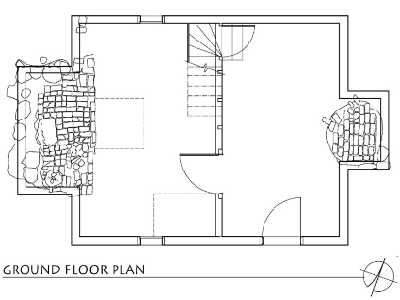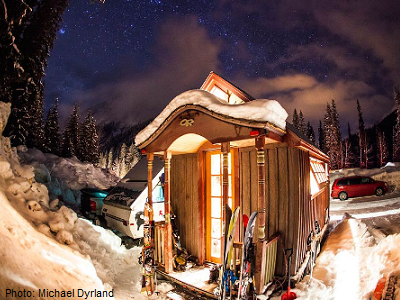Did you know that many open space and multiple use ideas in modern homes are at least 90 years old? These ideas work well in tiny houses, whether you’re considering windows, great rooms, sliding walls/doors or cool furniture.
Take a quick video tour of one early, original and inspiring place.
The Rietveld Schroder house
Back in 1924, “De Stilj” school architect Gerrit Rietveld designed his special house with reconfigurable spaces. Today its ground-breaking architecture is honored as a UNESCO heritage site, located in Utrecht, The Netherlands.
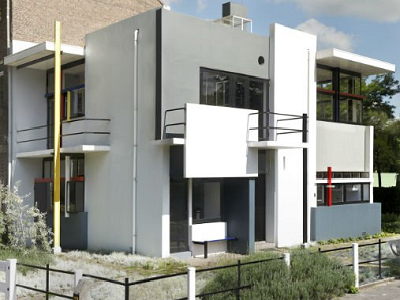
This Dutch modern home was built for a widow and her children, who lived differently than their row house neighbors in the 1920s. (Rietveld Schroder House, Centraal Museum)
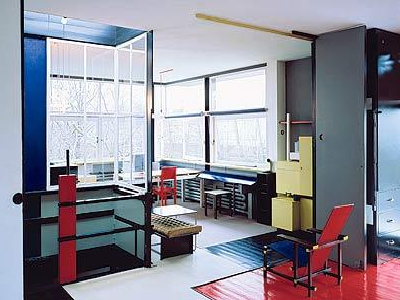
Imagine living in this open and sunny space, with splashes of red, yellow, blue and black. Various walls slide open to create privacy as needed. (Rietveld Schroder House, ArchDaily)
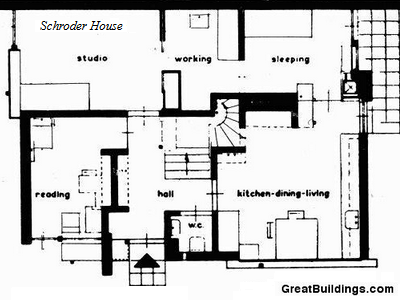
This 1920s home provides open living spaces within a single floor plan. Yet it’s private when you enter through the ground floor level. (Rietveld Schroder House, Great Buildings)
Tiny moderns inspired by Rietveld
More recently, design cues from the De Stilj school seem to be picked up and integrated into tiny modern builds. Let’s look at a 600 square foot prototype, a 227 square foot house on wheels and, for fun, an eight-inch model. These places still look new and up-to-date!

DESERT HOUSE: In 2009, students from the F.L. Wright School of Architecture created an eco-friendly home. We see Gerrit Reitveld’s building shapes and colors here, with a touch of F.L. Wright in the cantilevered opening. (ModFabTM, Architizer)

DESERT HOUSE: Interior space is arranged simply, with a galley kitchen leading to open seating and an outdoor deck. Behind the camera is another deck and separate sleeping quarters. (ModFabTM, Architizer)

FARM HOUSE: This tiny house on wheels was built by Yestermorrow School students, and features a charred wood exterior and cool orange door. There’s plenty of light shining though its front and side windows. (Yestermorrow, Relaxshacks)
